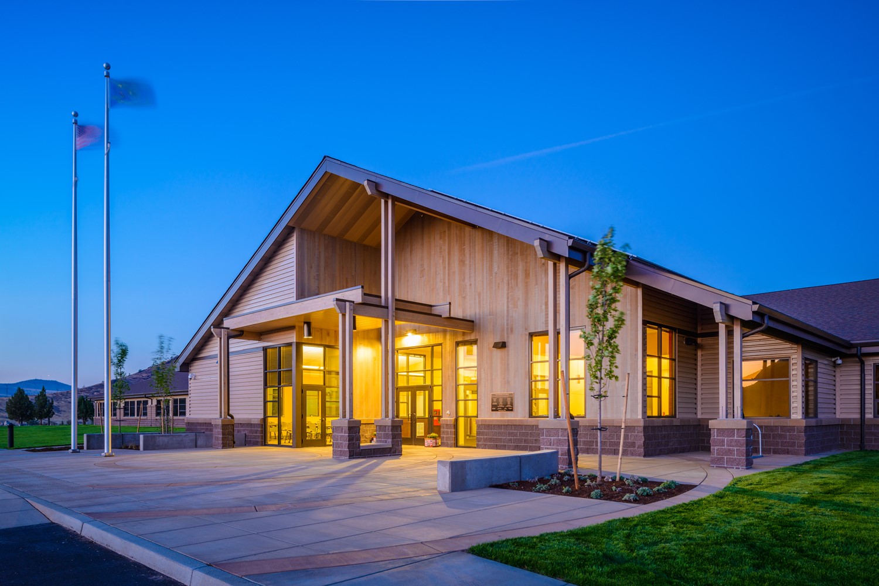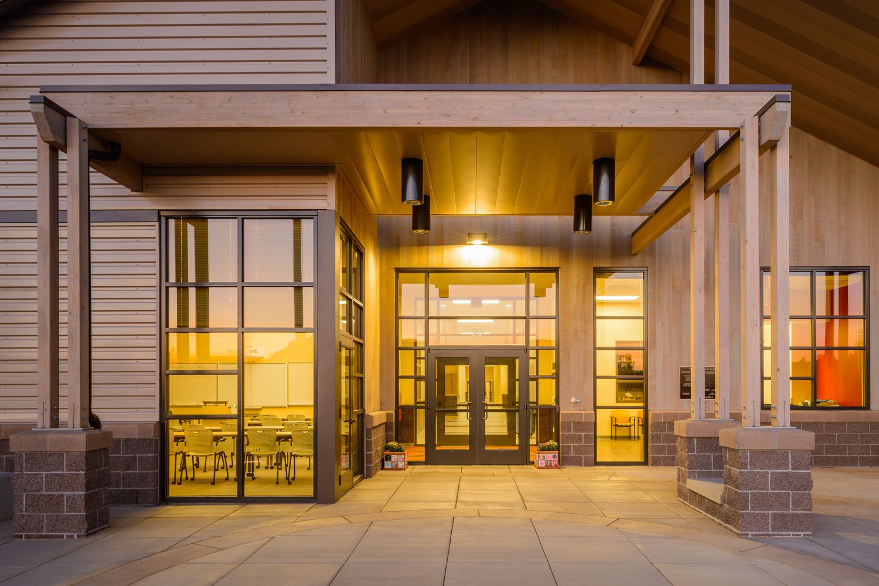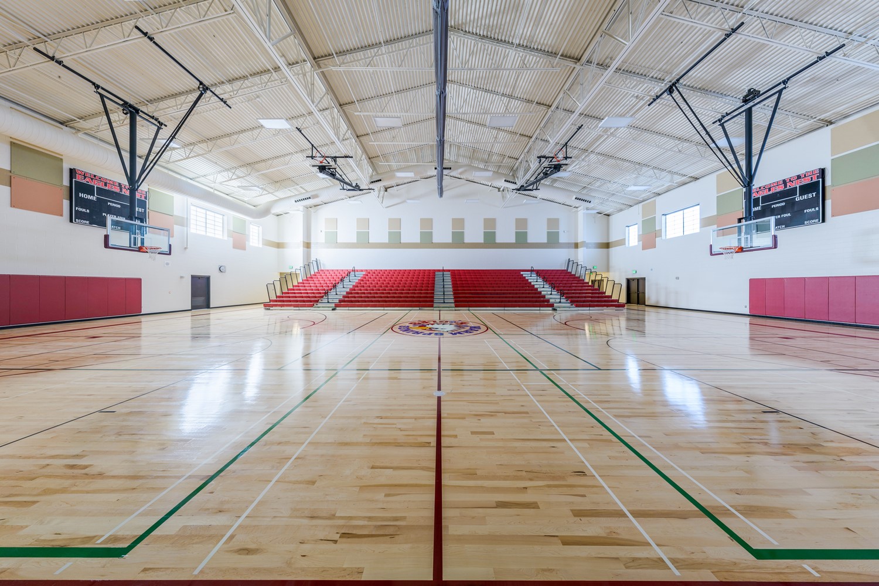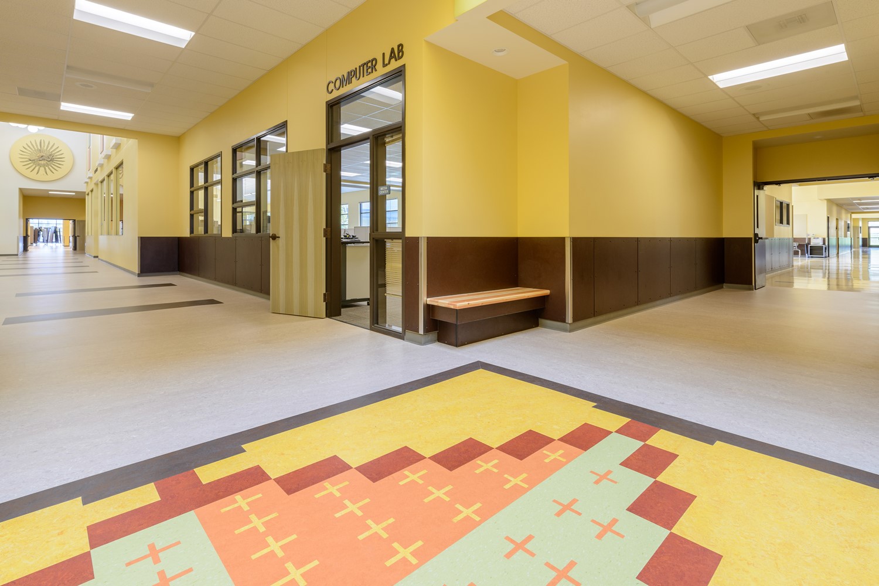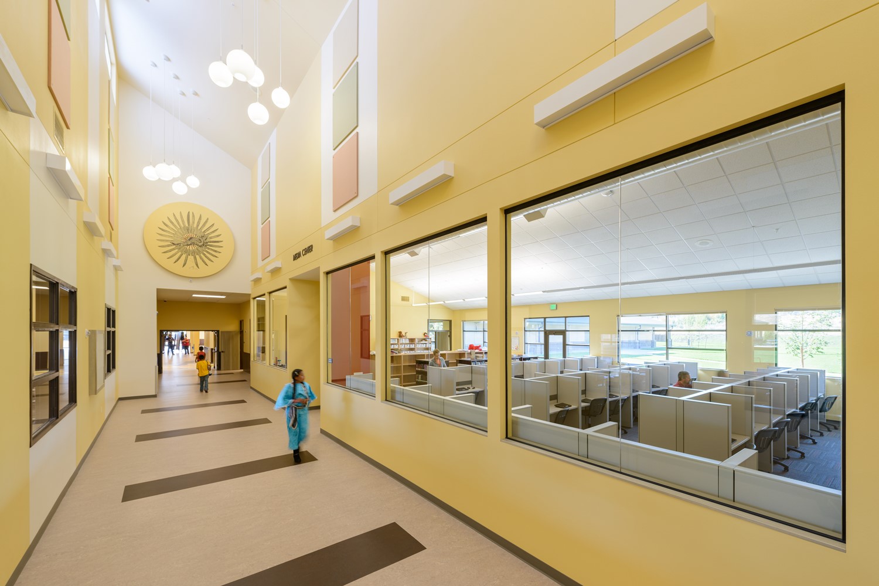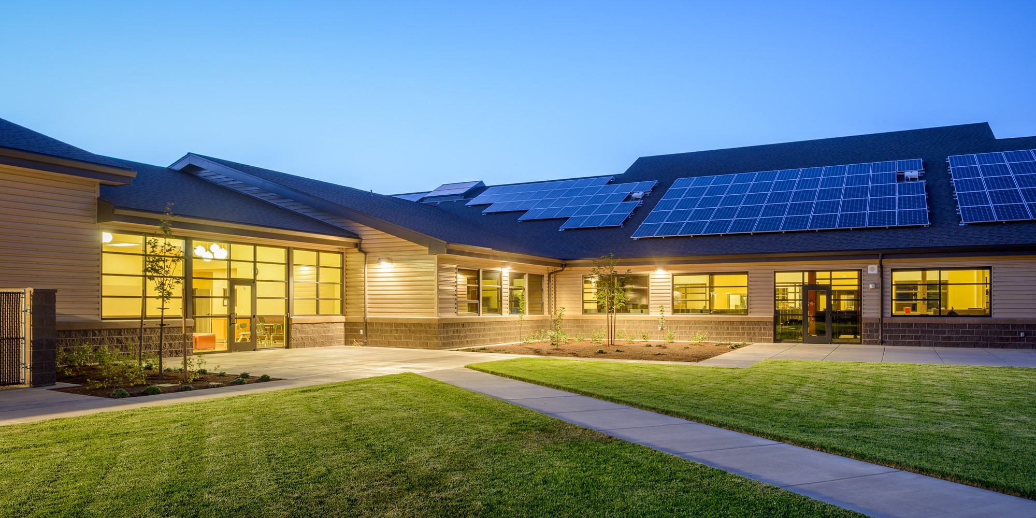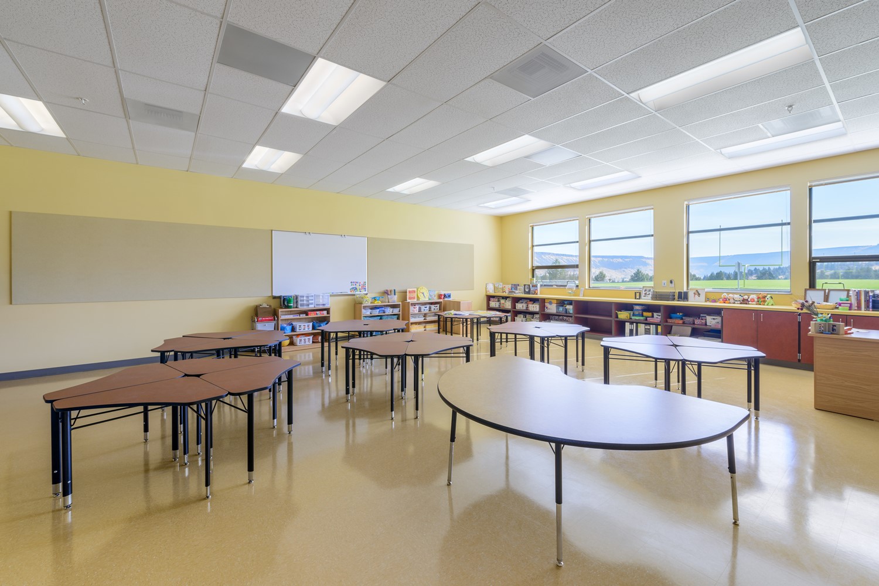WARM SPRINGS K-8 ACADEMY
Project Description
Construction of an approximately 80,000 sf kindergarten through 8th grade school situated on a 20-acre site in Warm Springs, OR. The project consists of a concrete slab-on-grade foundation, wood stud framing, CMU gymnasium and locker rooms with wood and steel trusses, asphalt composition shingle roofing, wood, masonry, and metal siding. Site improvements include play and football fields, all weather track, play structures, and activity yards.
| Owner: | Confederated Tribes of Warm Springs and Jefferson County School District |
|---|---|
| Architect: | BBT Architects |
| Completion Date: | July 2014 |
| Contract Type: | Public CM/GC |

