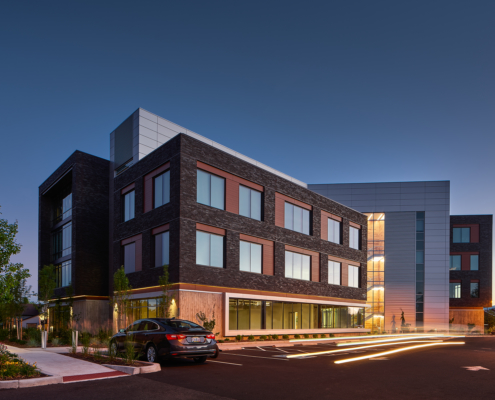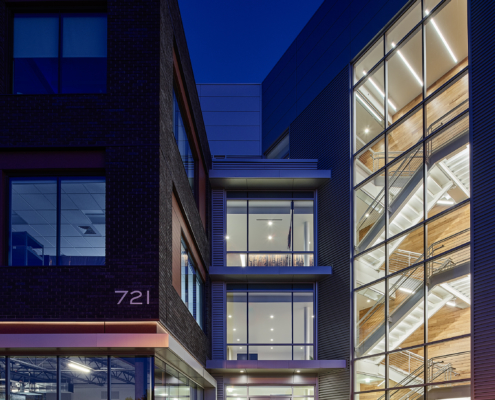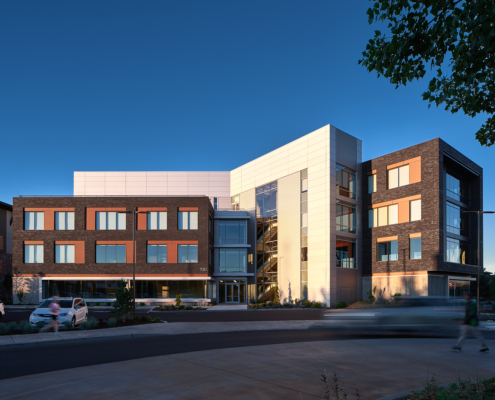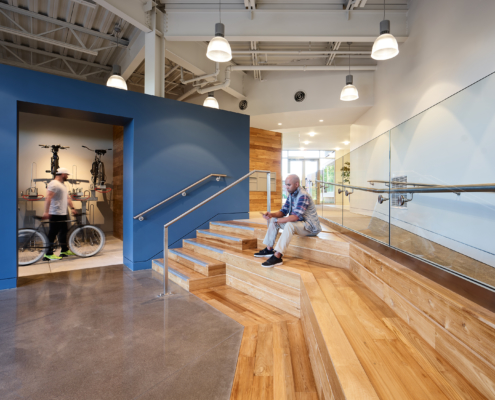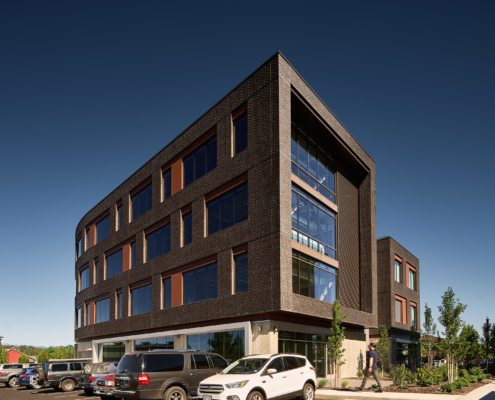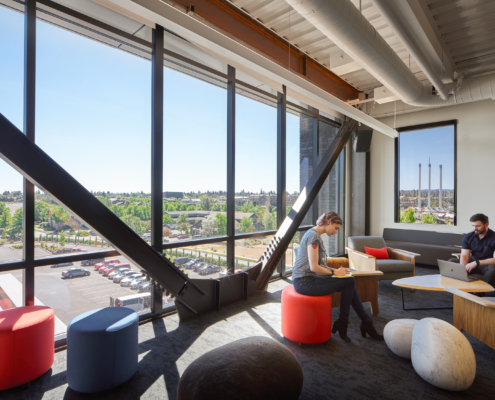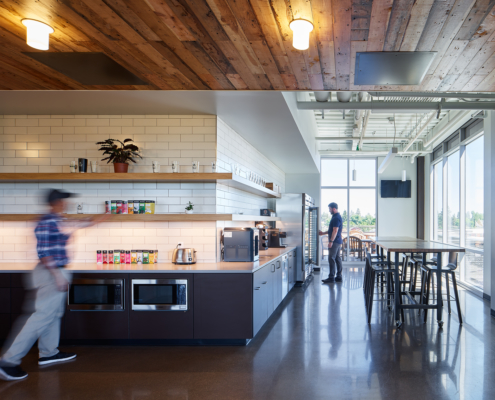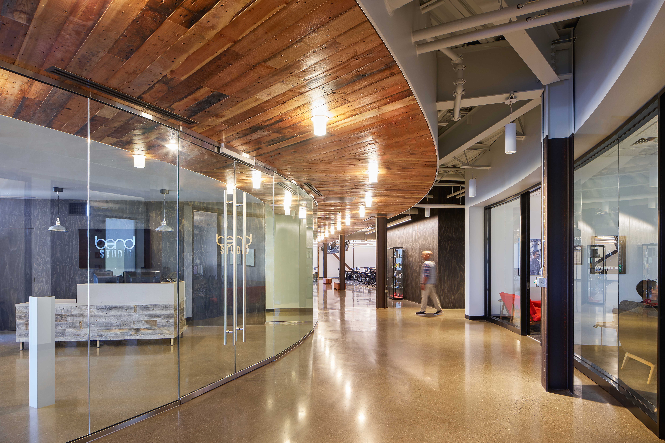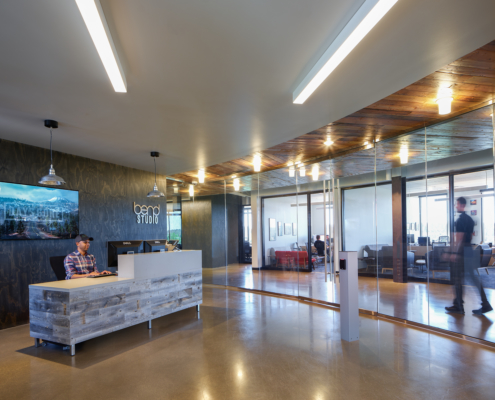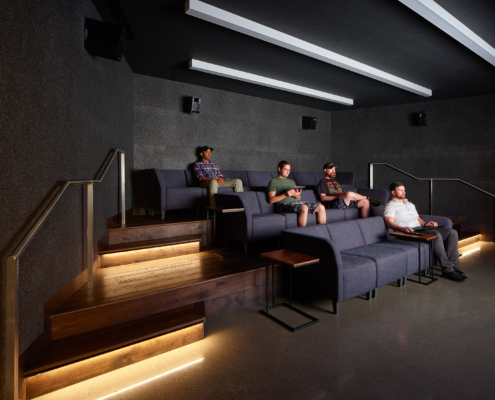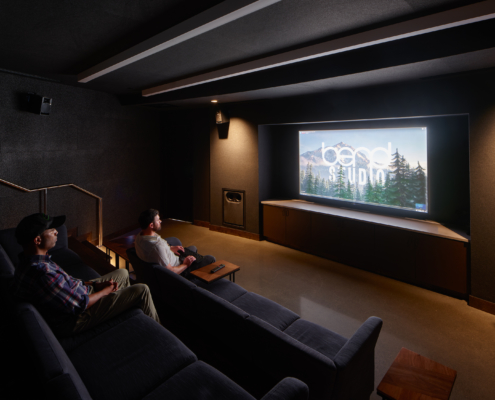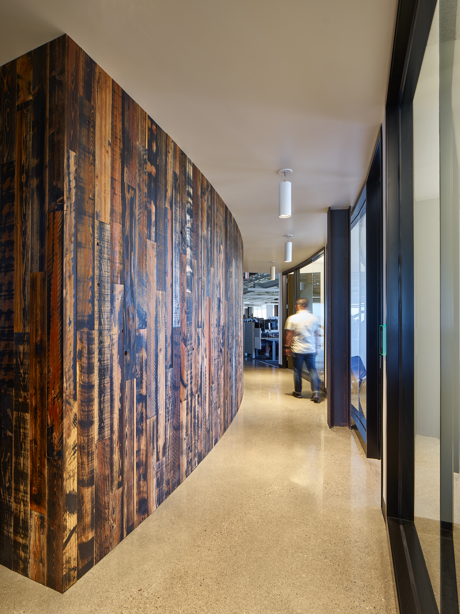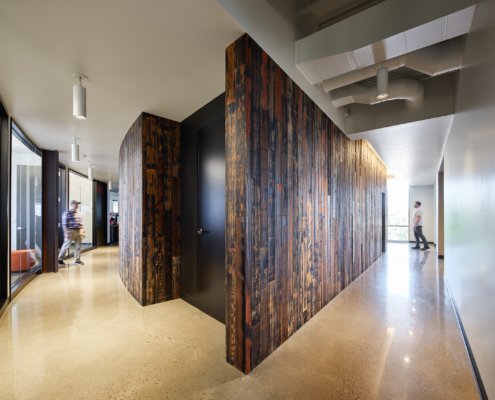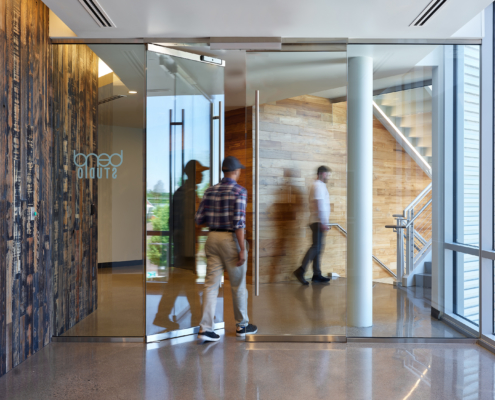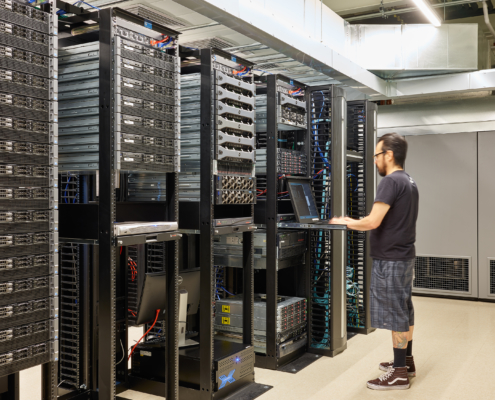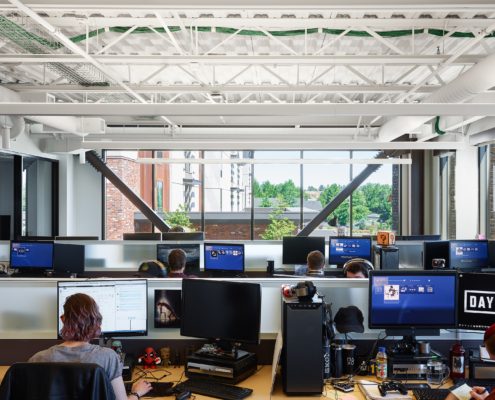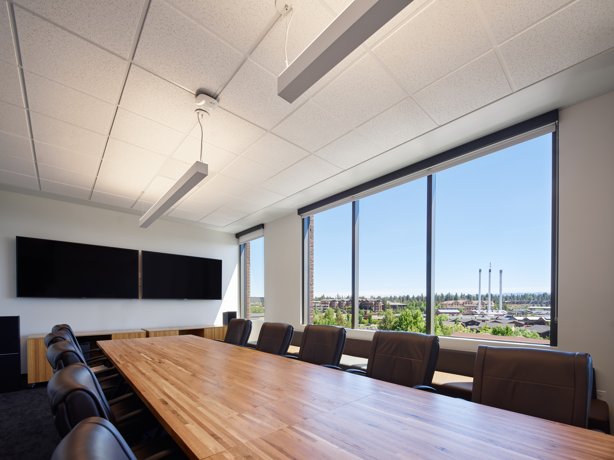CRANE SHED COMMONS
Project Description
This 51,000 sf Class A office building is a four-story flexible office and creative space near Bend’s downtown and designed by TVA Architects. Filling a great need for commercial space in the area, the $9.1M development is the first large speculative office building built in a decade. The building is structural steel with brick and metal panel. This project received the “Office Building of the Year Award” at the 38th annual banquet of Excellence in Concrete Awards.
| Owner: | Crane Shed, LLC |
|---|---|
| Architect: | TVA Architects |
| Completion Date: | Spring 2017 |
| Contract Type: | Private CM/GC |

