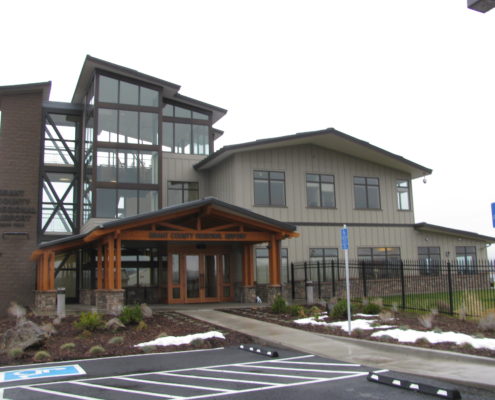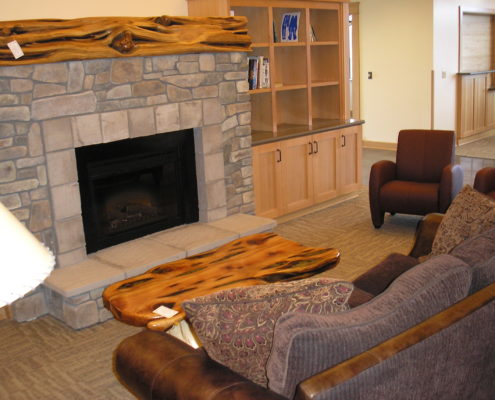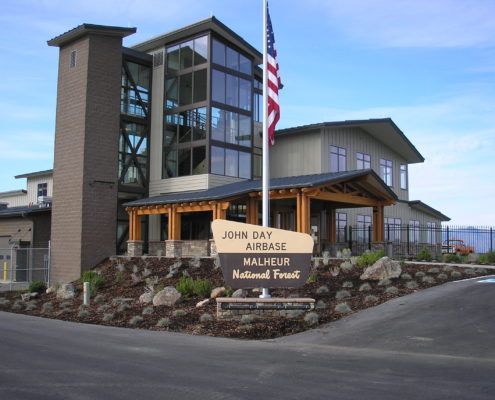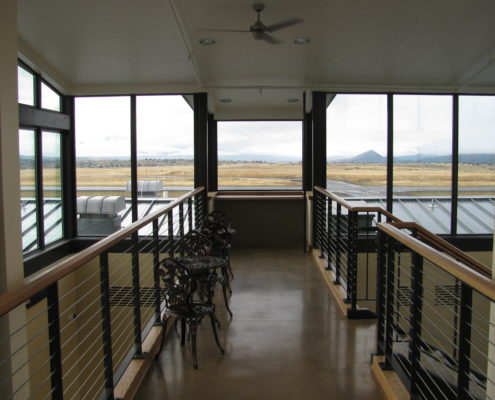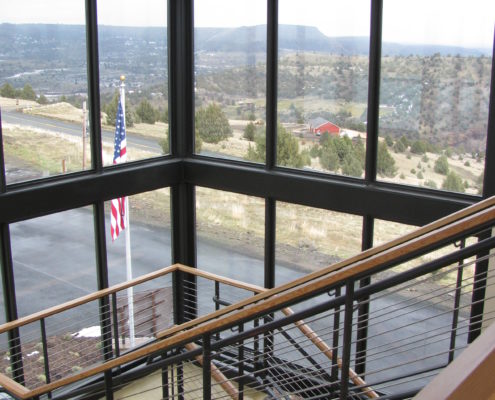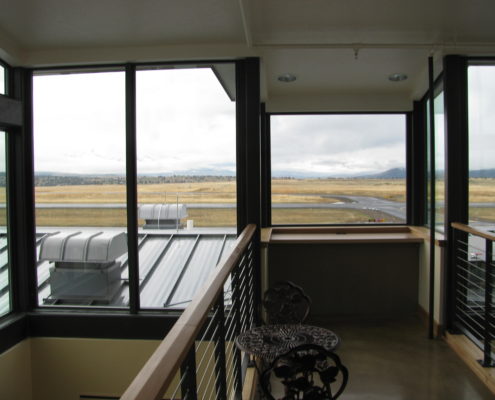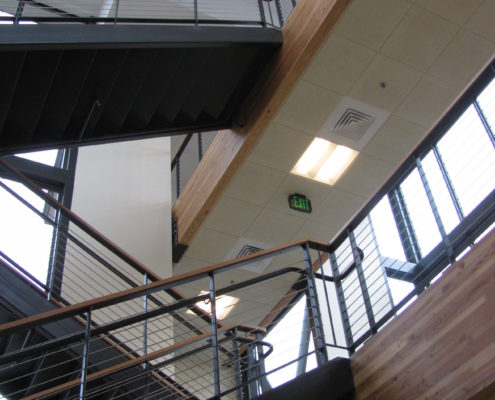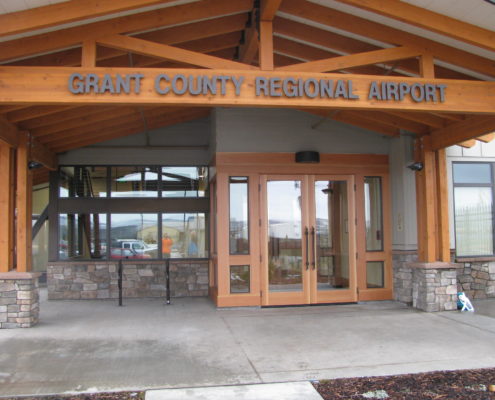GRANT COUNTY AIRPORT
Project Description
This project consisted of an 18,152 sf airport facility in John Day Oregon. It is a shared use project with Grant County and the United States Forest Service. The Malheur National Forest operates its Helitac Fire Fighting unit out of two thirds of this facility. The Forest service portion of the project includes offices, training room for rappelling activities, storage and conference room facilities. The Grant County portion of the project hosts an arrival facility for private flights and charters. This includes a 3 story lobby and observation deck with panoramic views of the Strawberry Mountains and the John Day Valley. The Grant county portion also includes a pilot’s lounge and the shared use of the conference room facilities.
The project is LEED gold and incorporated many sustainable building practices. A Bio-Mass boiler provides building heat and hot water for the building. The building envelope is a combination of fiberglass batts in the walls with a spray foam insulation system on the roof that provides a superior air seal. The exterior siding system is made up of a pre-finished James Hardi siding system and Pella fiberglass windows that provide a long term low maintenance exterior in this hot and cold windy environment.
The challenges included construction during the winter in the high country of Eastern Oregon and scheduling material deliveries to maintain an aggressive construction schedule at a generally remote portion of Oregon.
| Owner: | Grant County |
|---|---|
| Architect: | CSHQA |
| Completion Date: | October 2010 |
| Contract Type: | Public Hard Bid |

