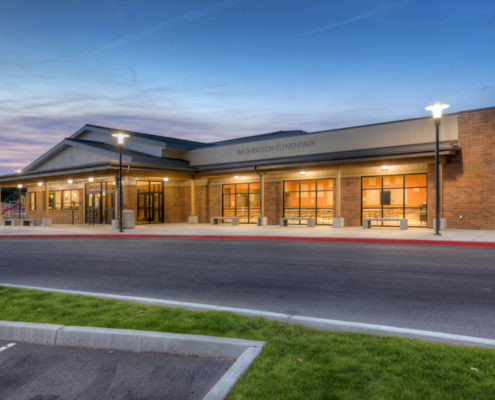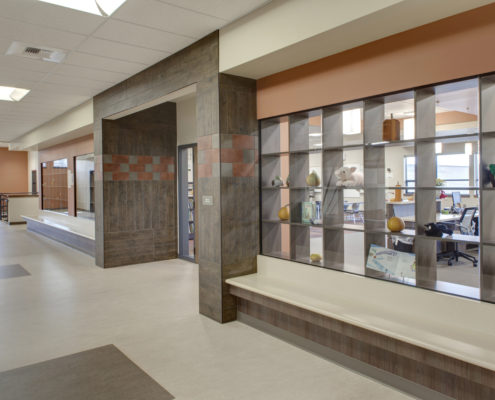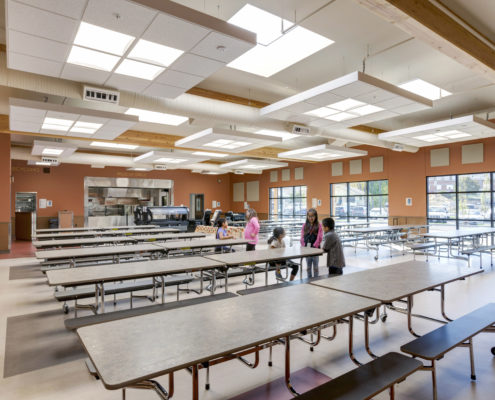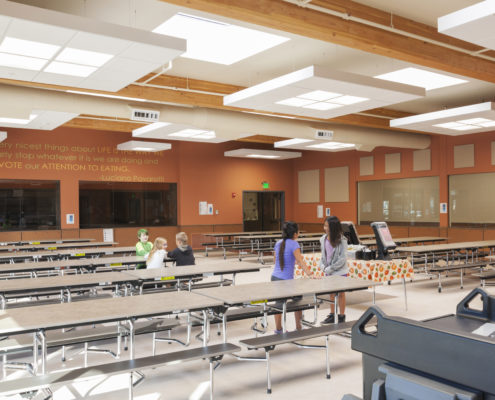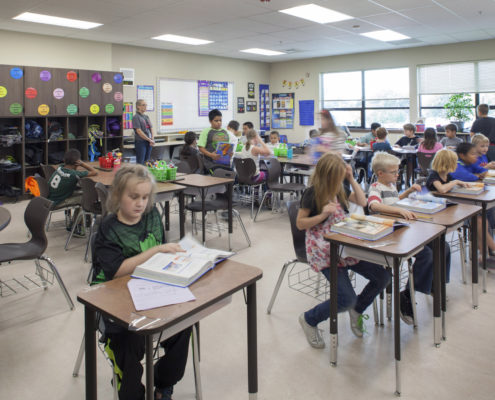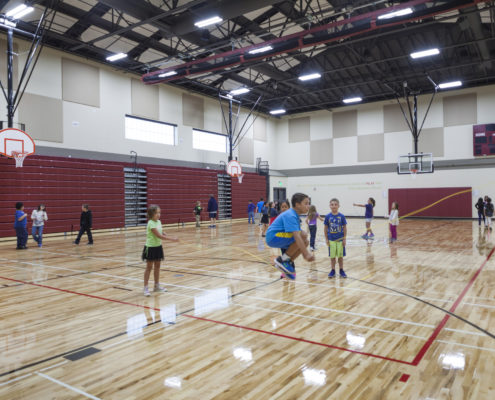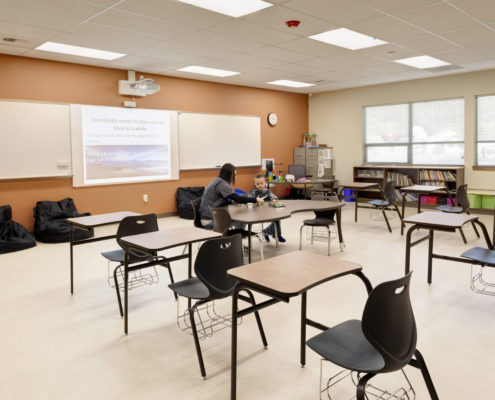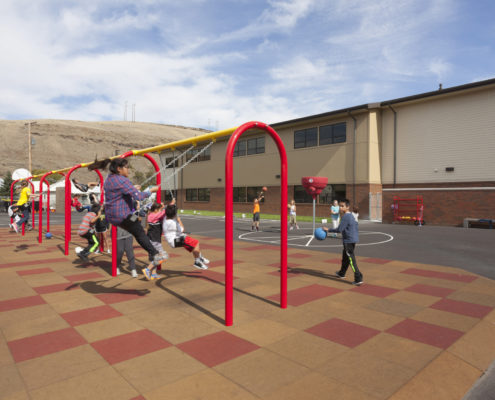WASHINGTON ELEMENTARY SCHOOL
Project Description
New construction of a 44,600 sf elementary school on an active school campus. The project also included demolition of the existing building and site improvements to incorporate it into the new site. The project consisted of a new gymnasium, classrooms, office space, and collaboration areas. The building was constructed with wood framing, CMU block, brick veneer, and metal and fiber cement siding.
| Owner: | Pendleton School District |
|---|---|
| Architect: | BBT Architects |
| Completion Date: | Summer 2016 |
| Contract Type: | Public CM/GC |

