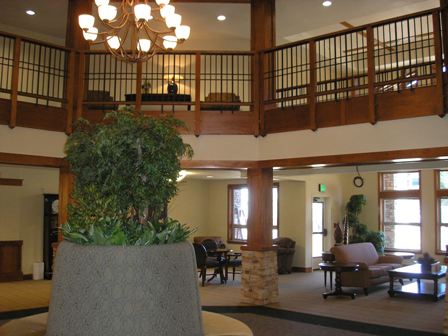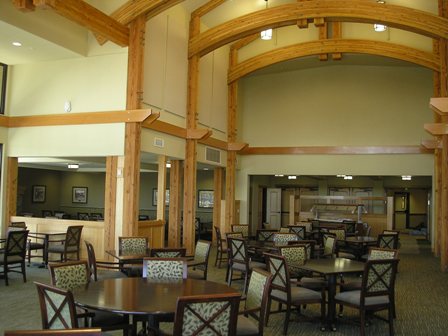TOUCHMARK TERRACE LODGE AT MT. BACHELOR VILLAGE
Project Description
163,000 SF Senior Living Facility. Subterranean Parking Garage under post-tension concrete deck, 4 stories of wood frame and structural steel construction. Building includes 92 independent and registered care units. Amenities include, commercial laundry space, housekeeping personnel offices, maintenance personnel offices and shop, Commercial kitchen and servery, independent dining, registered care dining, private dining room, beauty salon and barber shop, bank, nurse stations and media room.
| Owner: | Touchmark at Mount Bachelor Village |
|---|---|
| Architect: | LRS Architects |
| Completion Date: | September 2007 |
| Contract Type: | Guaranteed Maximum Price (GMP) |




