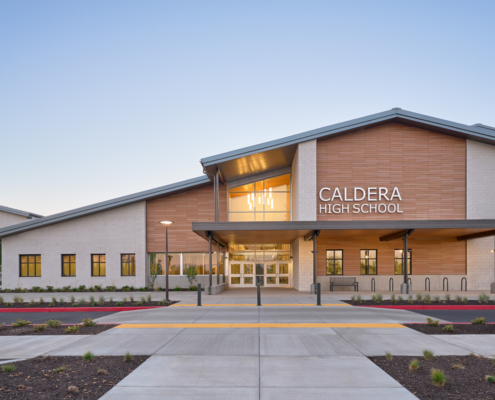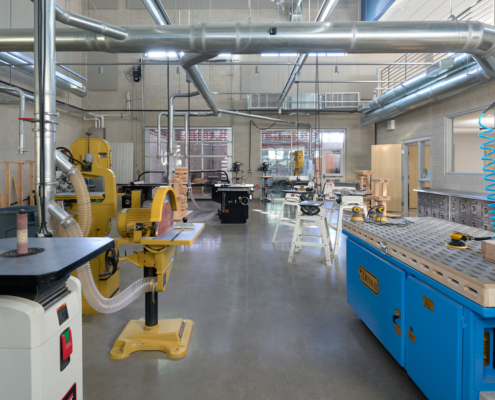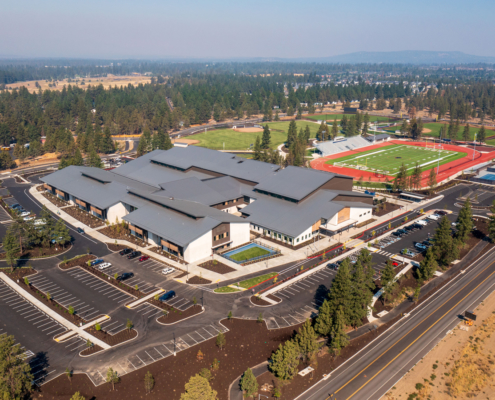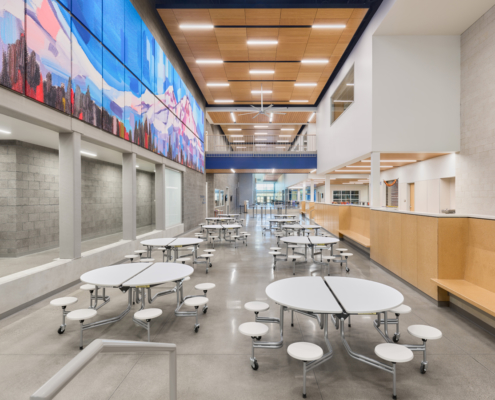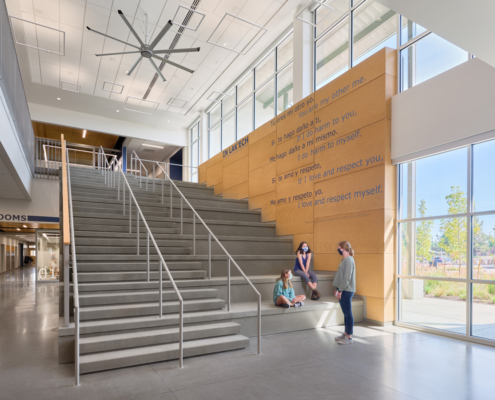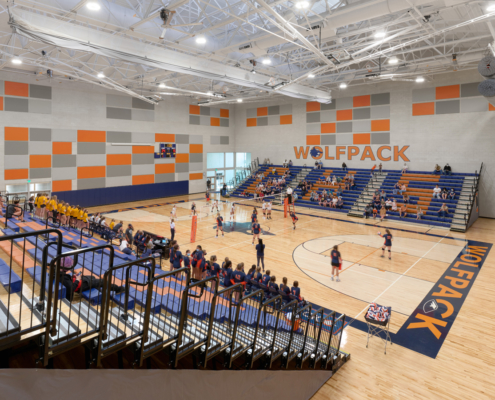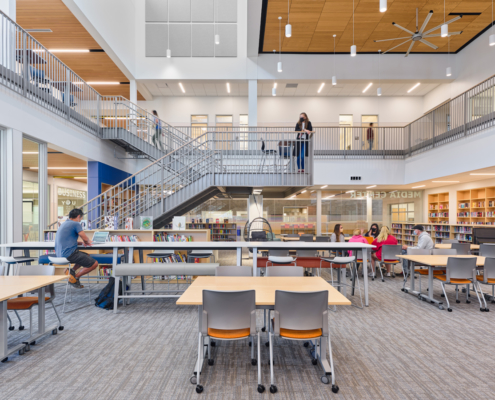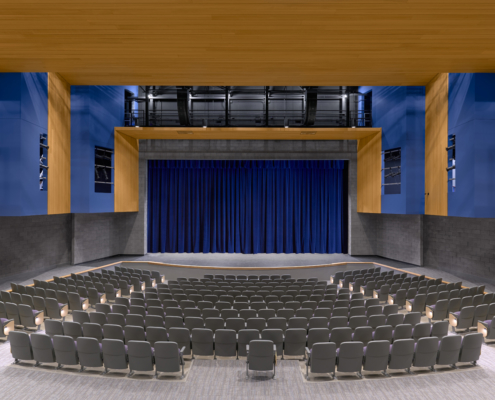CALDERA HIGH SCHOOL
Project Description
Standing at more than 267,000 sf, Caldera High School was the largest publicly funded project in Central, Oregon at the time of construction, and Bend’s newest high school in 20 years. The state-of-the-art school sits on a 78-acre campus in Southeast Bend. It features 60 classrooms, including several Career and Technical Education (CTE) spaces, a 600-seat auditorium, a spacious library as the central focal point of the school, a football stadium, other athletic facilities, and two secure main entries. Coordination with off-site work included building a roundabout, new access roads, as well as multi-use paths surrounding the perimeter of the site.
| Owner: | Bend-La Pine Schools |
|---|---|
| Architect: | BBT Architects |
| Completion Date: | Summer 2021 |
| Contract Type: | Lump Sum |

