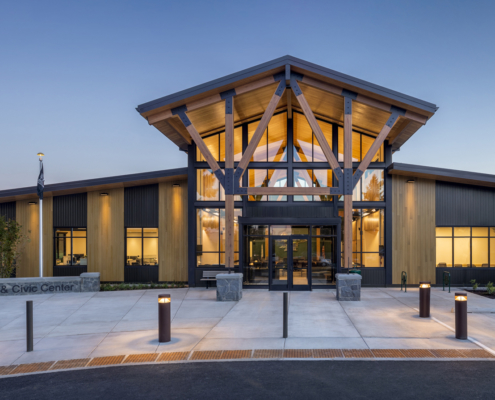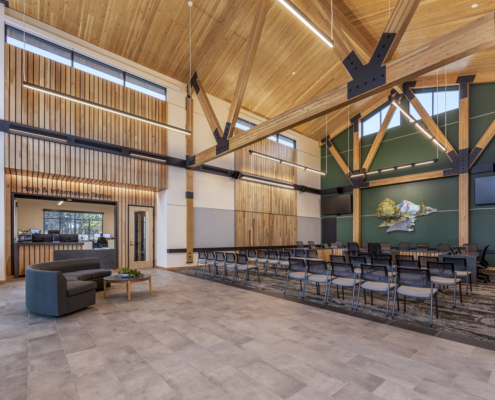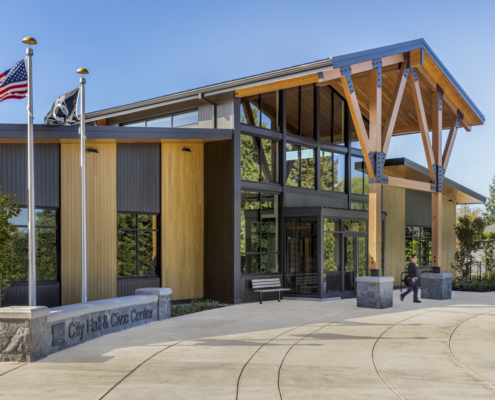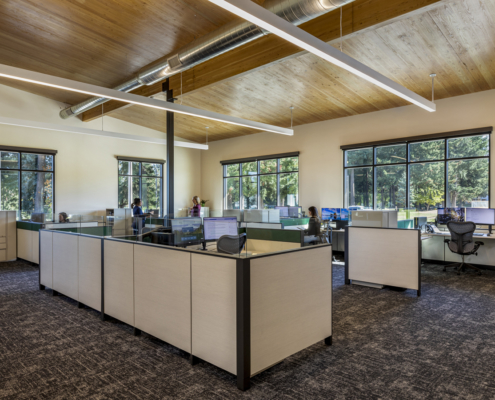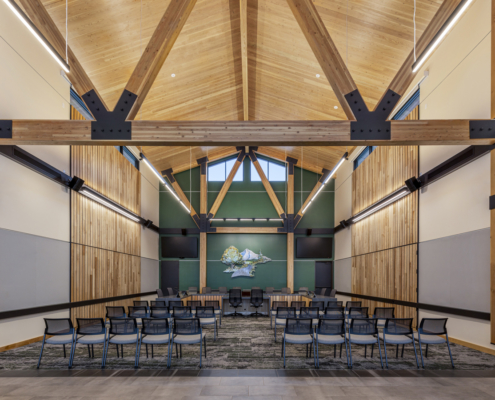WOOD VILLAGE CITY HALL
Project Description
This efficient 8,955 sf structure incorporates unique design details within its CLT wood truss structure to provide a warm and welcoming atmosphere for its community while further activating the existing park site. The City Hall is intended for flexible use, alternating between a council chamber and event space to be used by its local community members. Site design was thoroughly studied to optimize site use and provide a new home for the City’s farmer’s market with a community courtyard and splash pad.
| Owner: | City of Wood Village |
|---|---|
| Architect: | LRS Architects |
| Completion Date: | October 2021 |
| Contract Type: | CM/GC |

