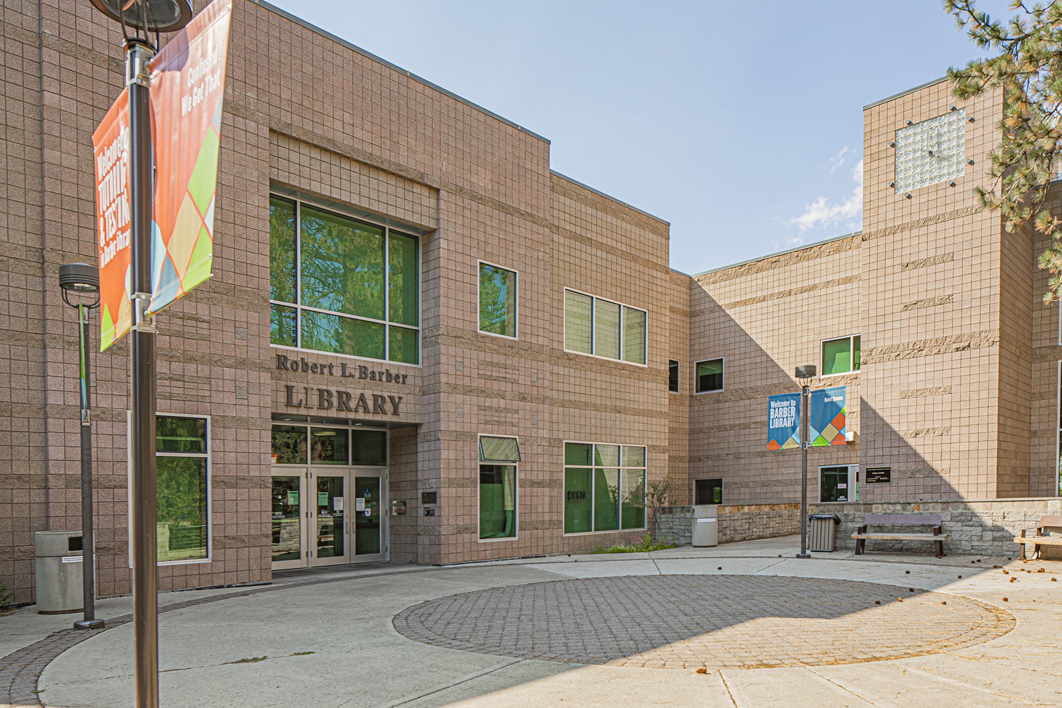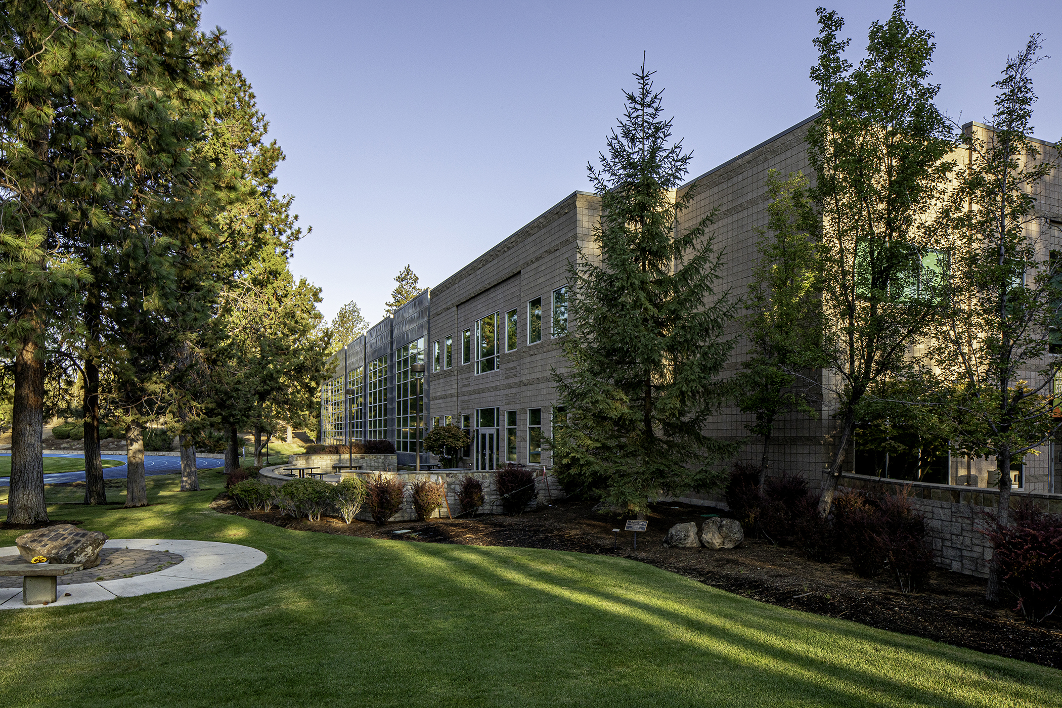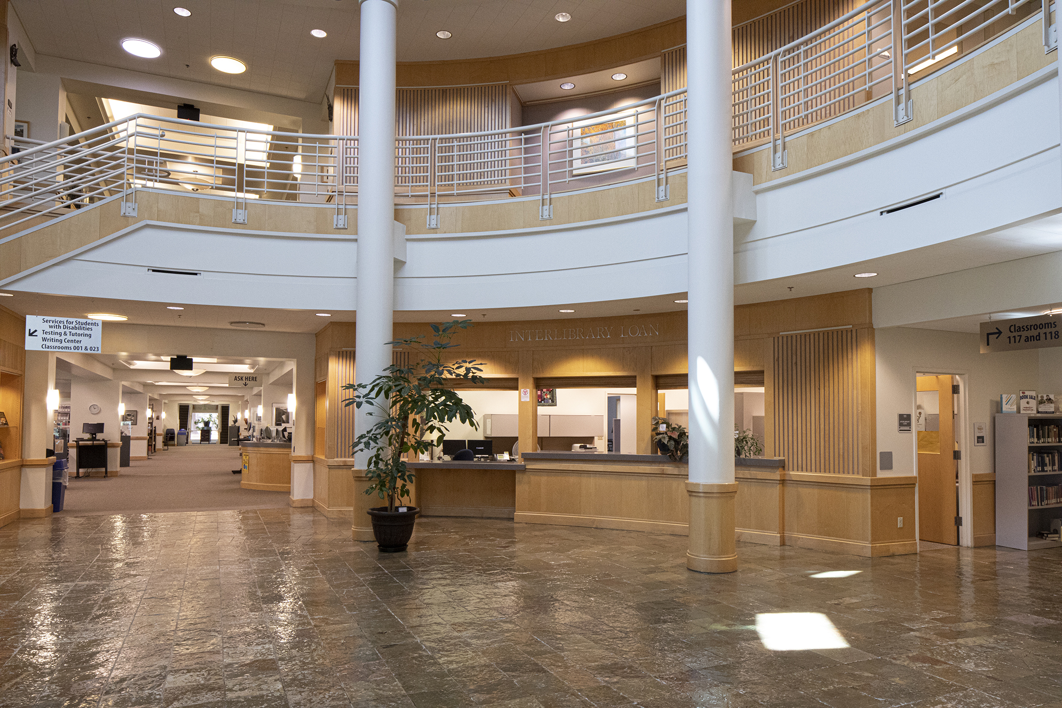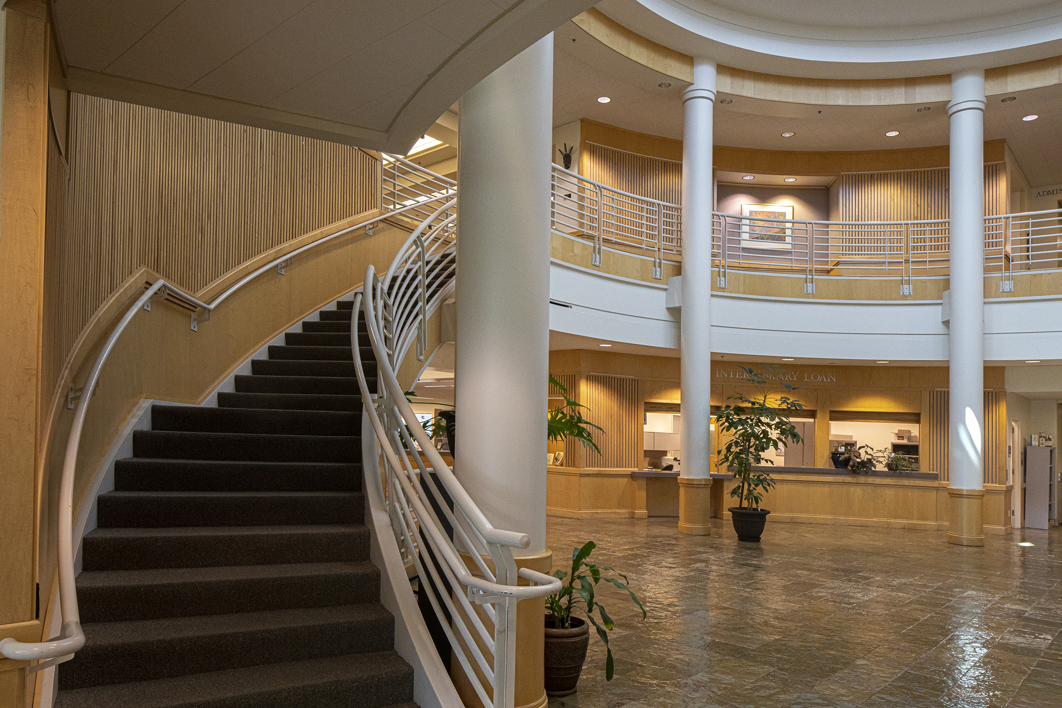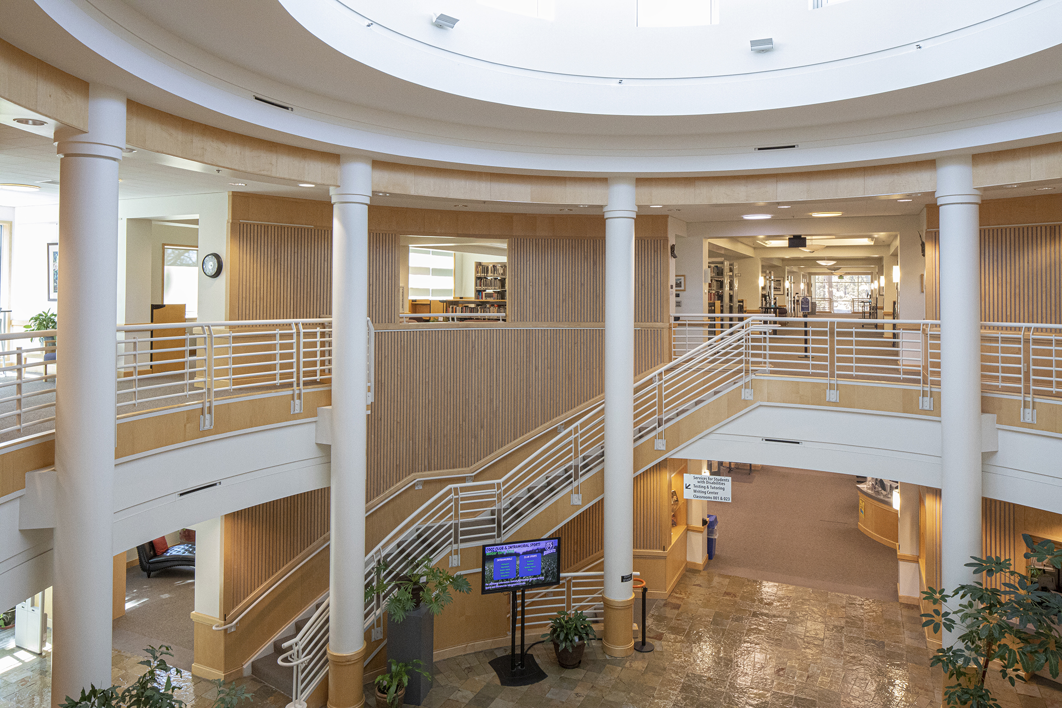CENTRAL OREGON COMMUNITY COLLEGE LIBRARY
Project Description
Construction of a three story, 76,000 SF steel frame building with CMU and metal panel exterior, including complete site development and renovation of the current 16,000 SF library for new classrooms. The most interesting architectural feature of this project is the domed rotunda, with circular stairways. KNCC self performed the technically demanding steel fabrication of the dome, stairways, and handrails.
| Owner: | Central Oregon Community College |
|---|---|
| Architect: | W.E. Group Architects and Planners |
| Completion Date: | August 1998 |
| Contract Type: | Public Lump Sum Bid |

