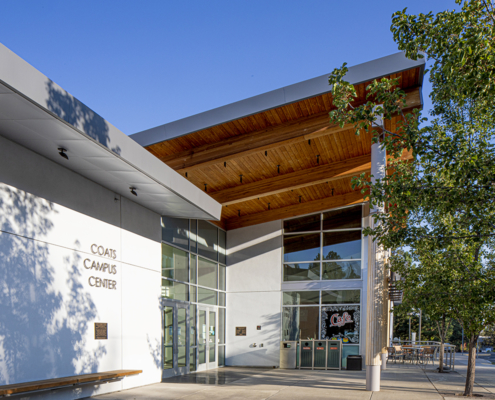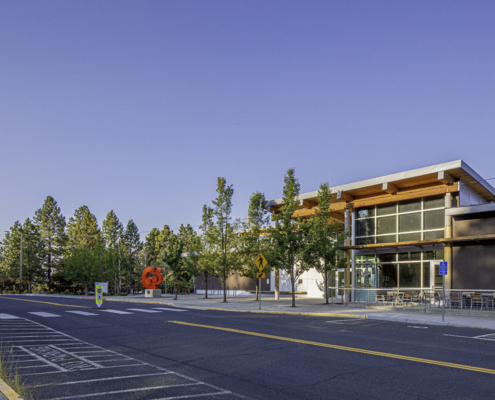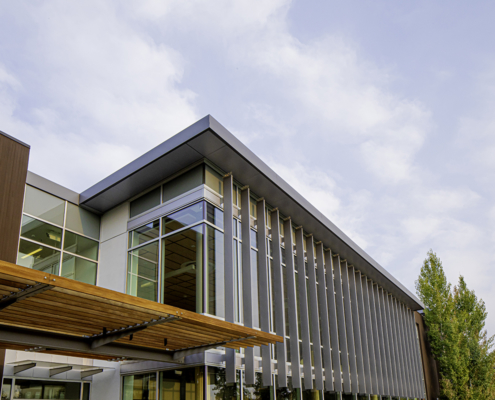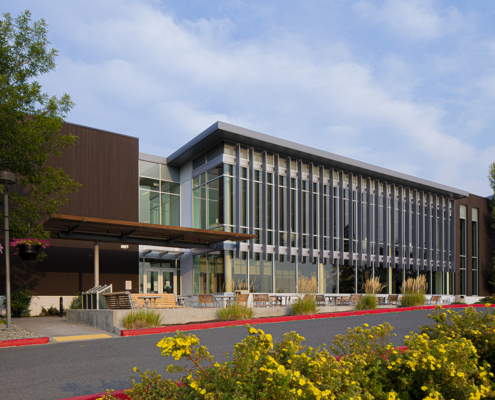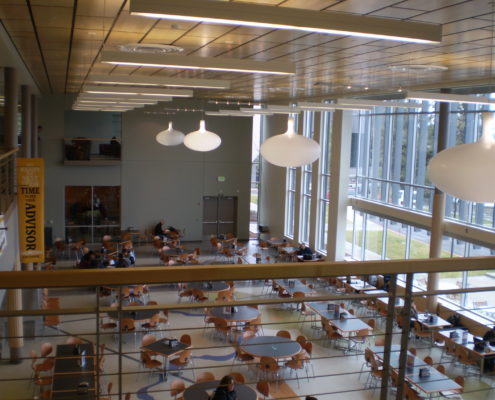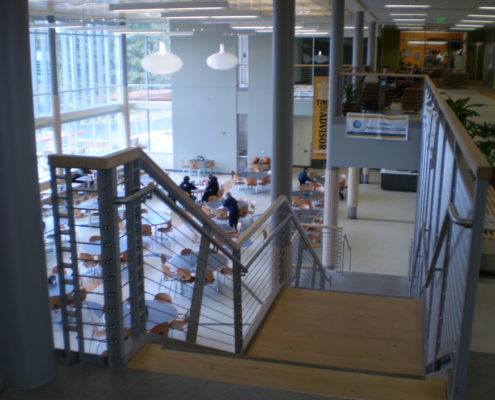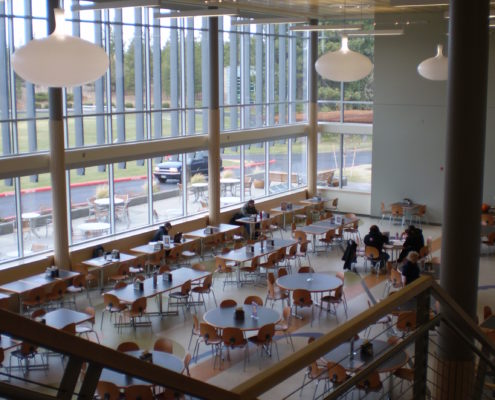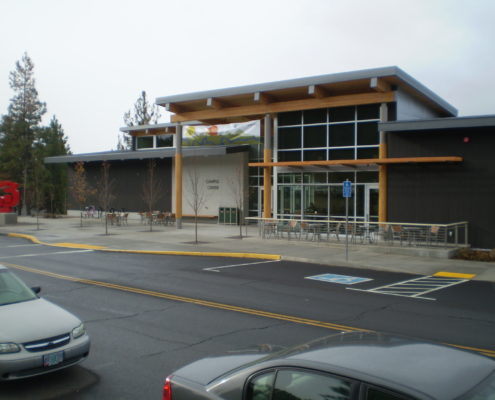CENTRAL OREGON COMMUNITY COLLEGE CAMPUS CENTER
Project Description
Two story, 30,000 sf Campus Student Center Building, constructed of ICF exterior walls, steel and wood framed structure. Exterior finishes consist of 3-coat Portland cement plaster, vertical tongue and groove stained cedar siding, aluminum storefront and curtain wall assemblies. Roofing assemblies consist of both TPO and metal roofing.
| Owner: | Central Oregon Community College |
|---|---|
| Architect: | Opsis Architect LLP |
| Completion Date: | Summer 2009 |
| Contract Type: | Public Hard Bid |

