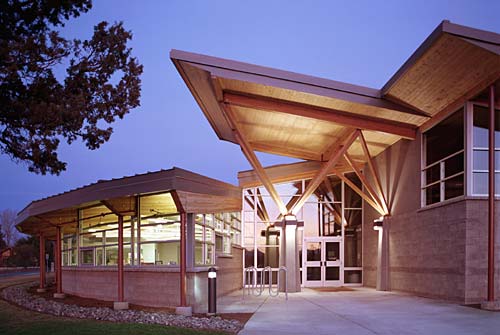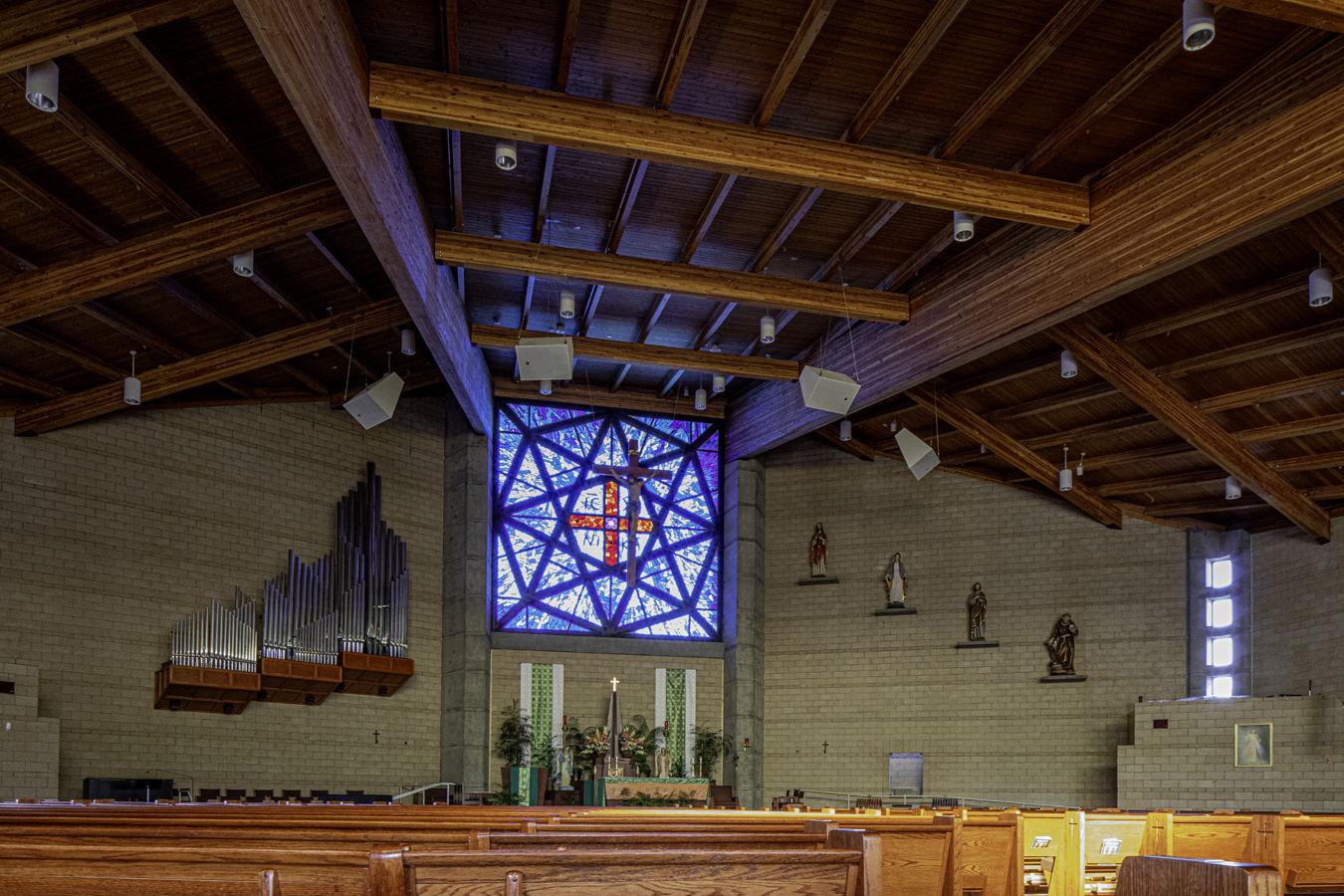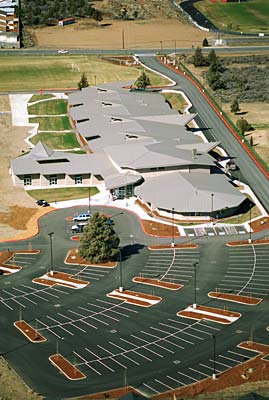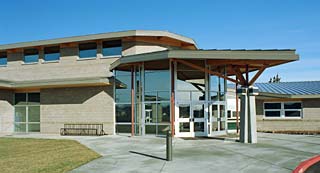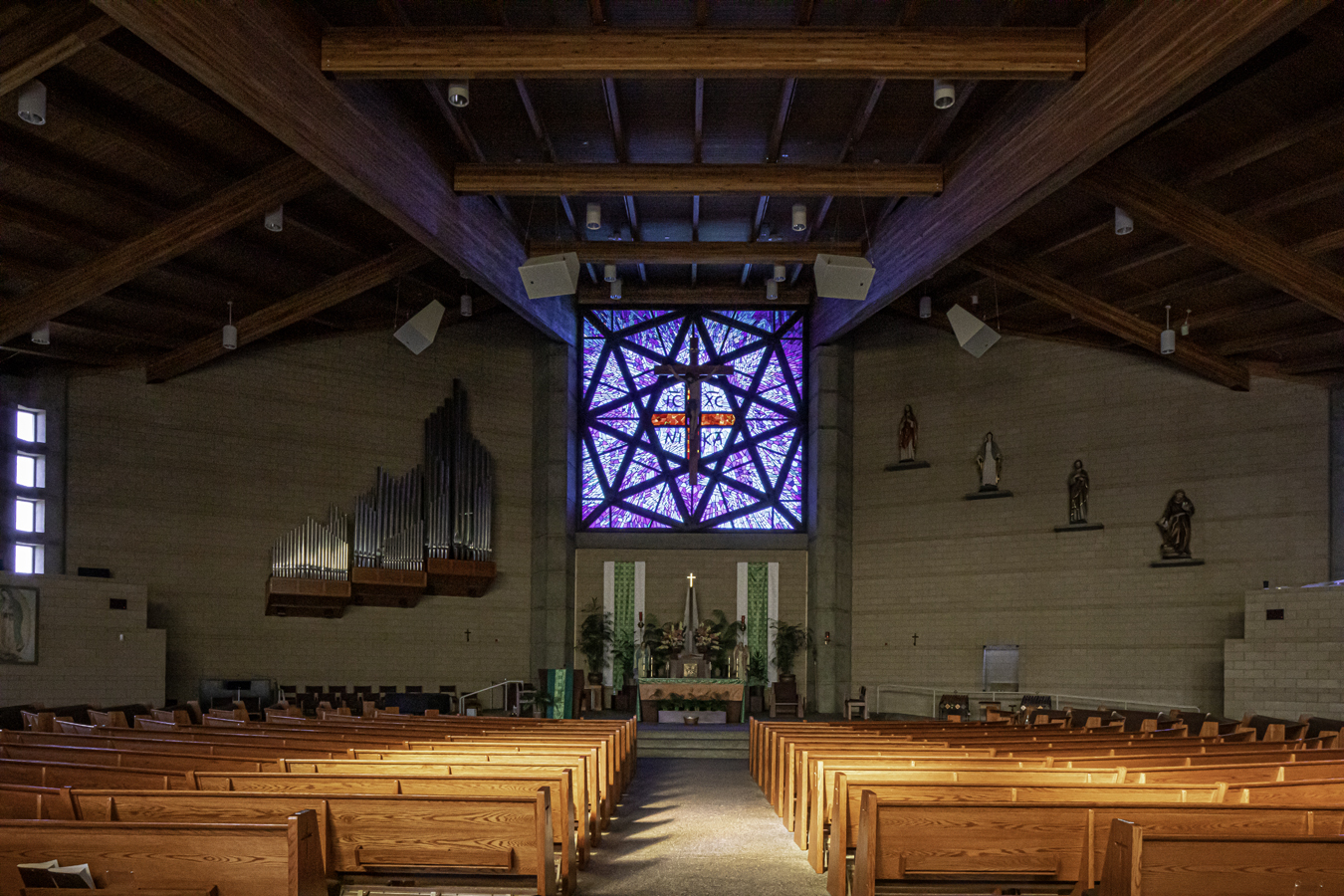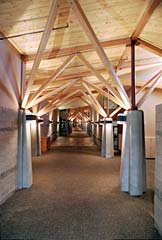ST. FRANCIS OF ASSISI CATHOLIC CENTER & SCHOOL
Project Description
A 61,000 SF wood frame and masonry veneer school and administration building. The project grid is laid out to turn 3 degrees every 90 feet, and features architectural glue lam structural trees at all turning points, exposed wood ceilings, and exposed aggregate / slate floors. The mechanical and electrical systems are also all exposed. Complete site work and landscaping included.
| Owner: | Diocese of Baker |
|---|---|
| Architect: | Becker Architects |
| Completion Date: | December 1999 |
| Contract Type: | Guaranteed Maximum Price (GMP) |

