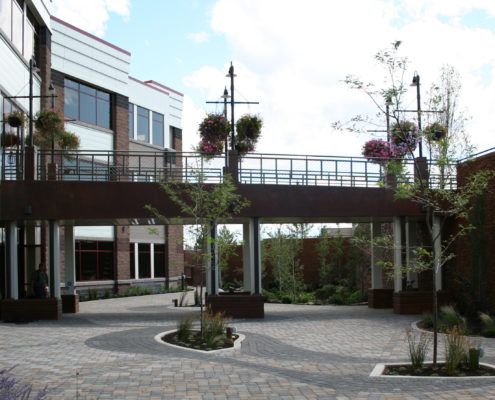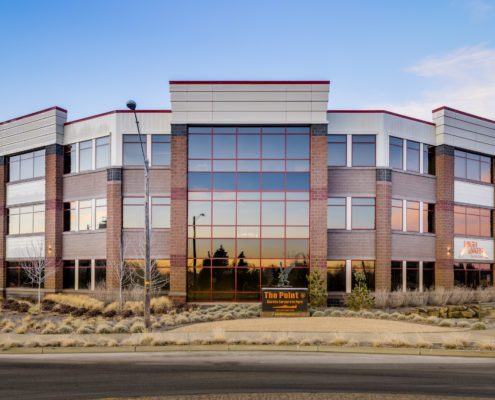THE POINT BUILDING
Project Description
The Point Building is a three-story, 38,900 square foot medical office building. The structure consists of structural steel and concrete floors, and highlighted by a cast-in-place structural concrete wall with a texture finish appearance, leading to a bridge into the main lobby. The open floor plan allowed for multiple tenant configurations.
| Owner: | Bonnett Development |
|---|---|
| Architect: | Steele Associates Architects |
| Completion Date: | Summer 2008 |
| Contract Type: | Private CM/GC |







