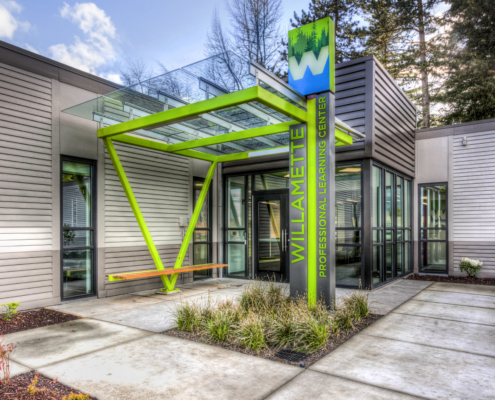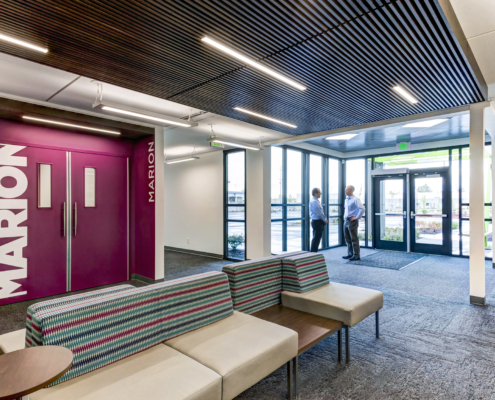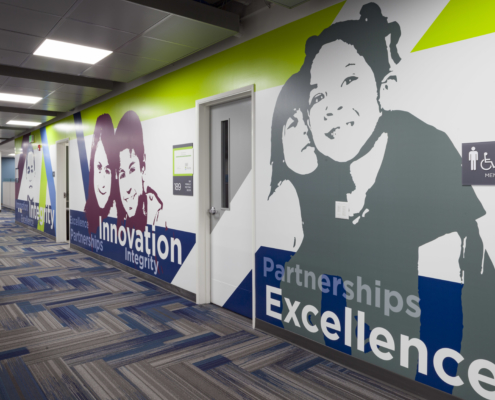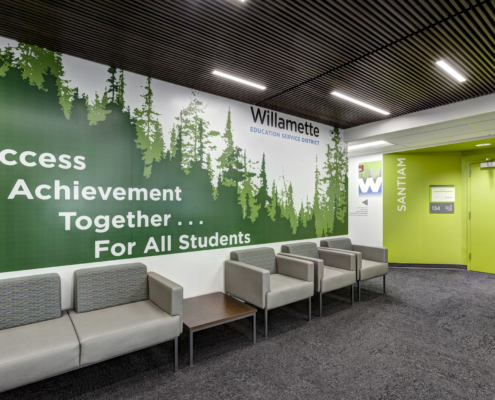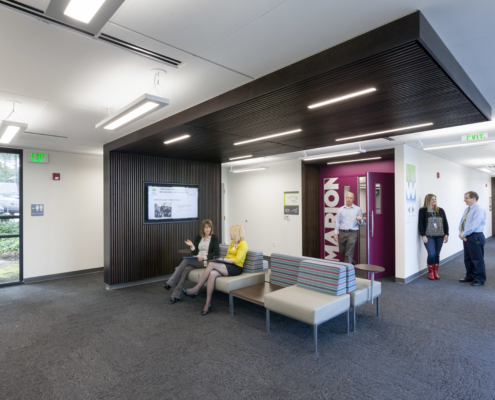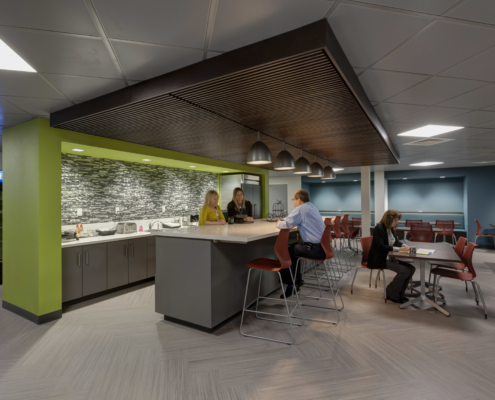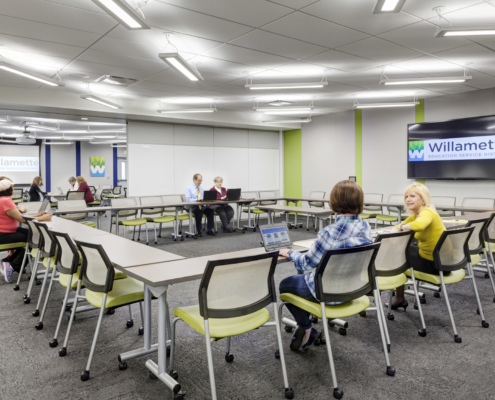WILLAMETTE EDUCATION SERVICE DISTRICT, MARION CENTER RENOVATION
Project Description
The project is a major modernization of over 70,000 sf of office space with primary emphasis on new floor, ceiling, and wall finishes throughout. Lighting will be updated throughout, and mechanical systems will be updated in some locations. The main lobby, lunch room, and restroom facilities will be reconfigured and updated. An education and meeting center for four new meeting rooms will be created, with a separate lobby and visitor entrance. Limited site improvements will be made including paving repairs, sidewalks, landscaping and new fire sprinkler service.
| Owner: | Willamette Education Service District |
|---|---|
| Architect: | PIVOT Architecture |
| Completion Date: | November 2016 |
| Contract Type: | Public Hard Bid |

