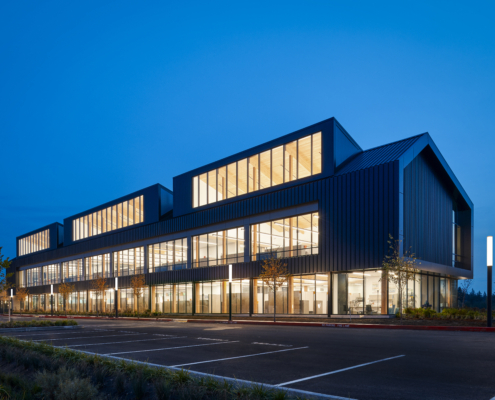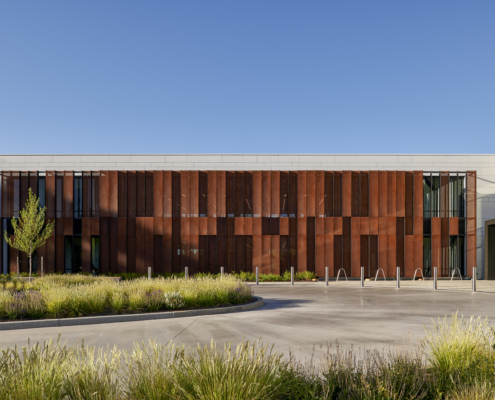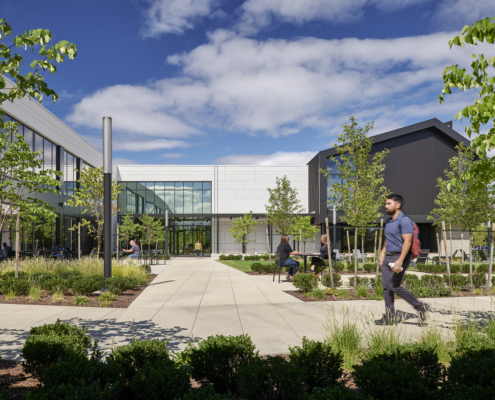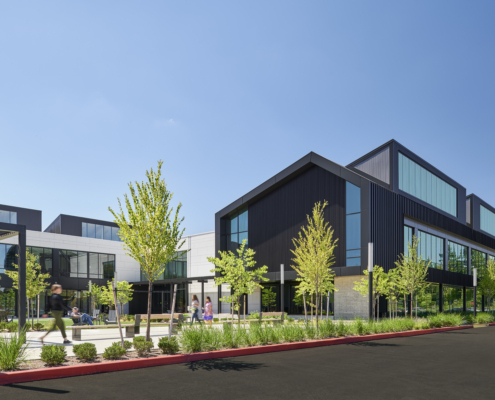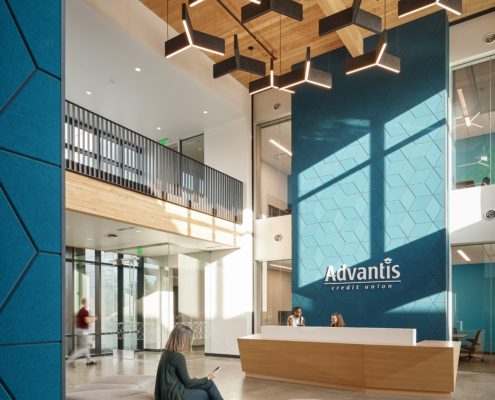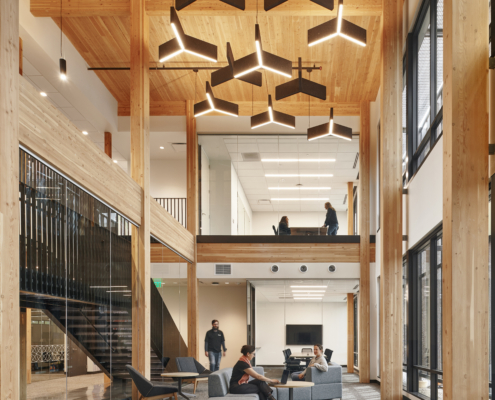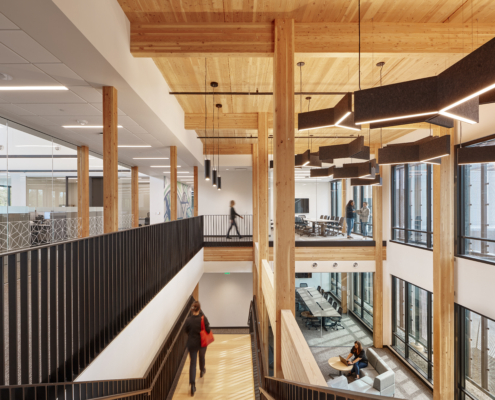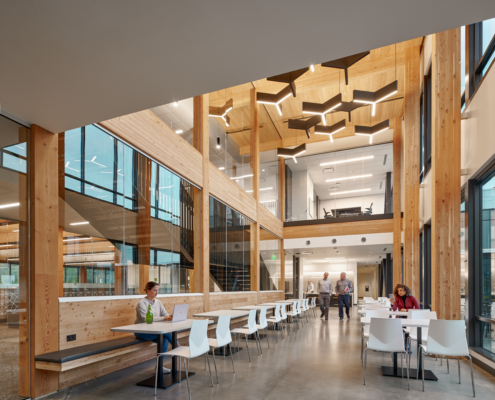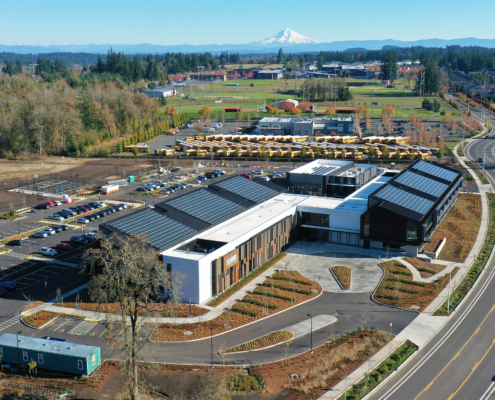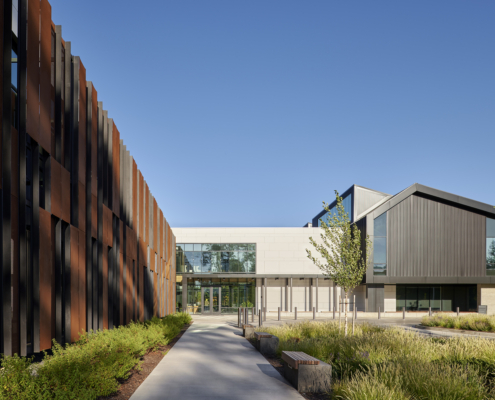ADVANTIS CREDIT UNION HEADQUARTERS
Project Description
The campus of this award-winning project spans over 12.75 acres and consists of three buildings: two connected office spaces, each roughly 36,000 sf, and an 8,000 sf pre-engineered metal building. The two large, CLT buildings include administrative offices, a call center, multiple conference rooms, open workspaces, and a dining area. Murals throughout the space were commissioned by local artists. The third pre-engineered building consists of bike storage, locker rooms, facility shops, training center, offices, a mail room, and a game room.
Mass timber was chosen intentionally for structural needs as well as its renewable and sustainable properties. Stunning glulam beams line the perimeter and hallways of the office spaces – all underneath a breathtaking CLT-paneled ceiling. The project was certified as a “Path to Net Zero” project by the Energy Trust of Oregon, and it exceeds the AIA 2030 Challenge goals for energy use reduction. While not pursuing any certification, the building was designed and constructed in alignment with WELL and LEED standards and ultimately exceeded the project’s energy-saving goals.
This project won 2nd place in the 2023 DJC Top Projects awards in the “Office – New Construction” category.
| Owner: | Advantis Credit Union |
|---|---|
| Architect: | TVA Architects |
| Completion Date: | October 2022 |
| Contract Type: | Negotiated GMP |

